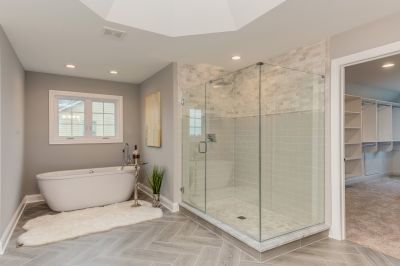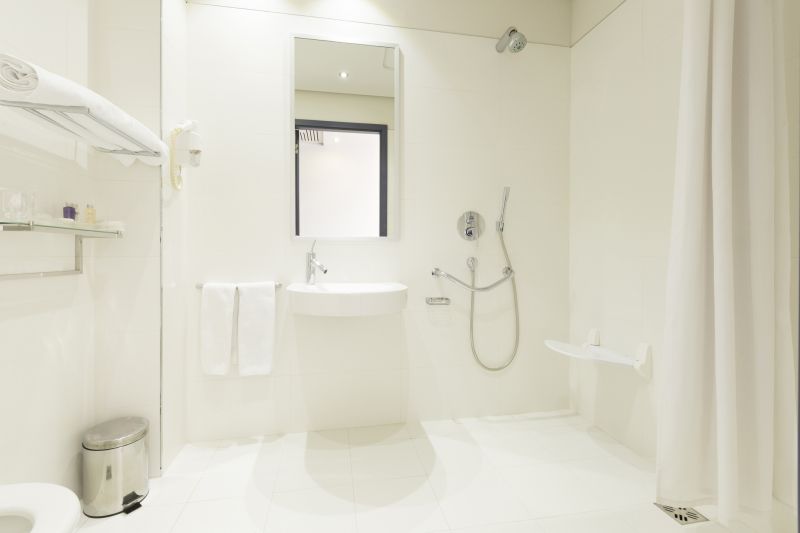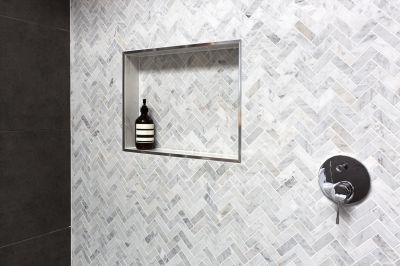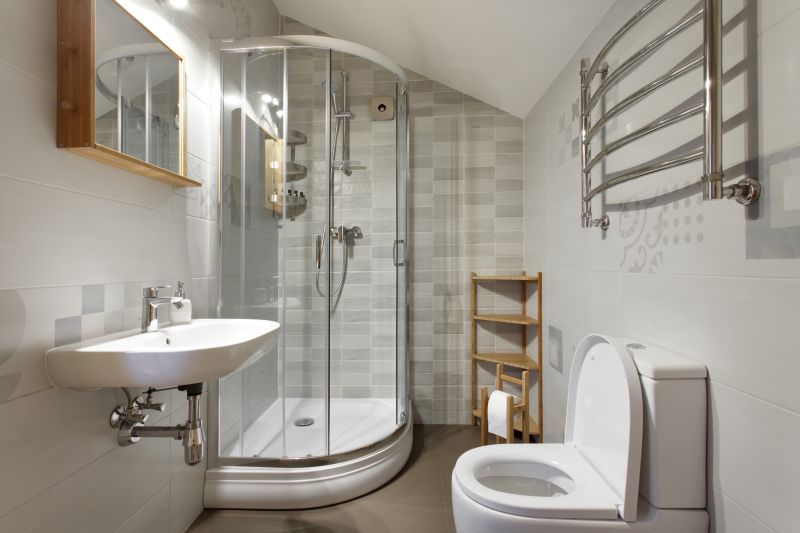Maximize Small Bathroom Space with Custom Shower Layouts
Corner showers are popular in small bathrooms due to their space-saving design. They fit neatly into existing corners, freeing up room for other fixtures. These layouts often incorporate sliding doors or pivoting doors to minimize space needed for opening and closing, providing ease of access while maintaining a sleek appearance.
Walk-in showers without doors or with minimal glass panels create a seamless look that visually enlarges a small bathroom. They often feature a single entry point and can include built-in niches for storage. These layouts emphasize openness and simplicity, making the bathroom feel larger and more inviting.

A glass enclosure enhances natural light flow and creates an illusion of space, ideal for small bathrooms.

Curbless designs eliminate the barrier at the shower entrance, making the space appear larger and more accessible.

Built-in niches optimize storage without encroaching on shower space, maintaining a clean look.

Incorporating a small bench can add comfort and functionality without overwhelming the space.
Selecting the right shower layout involves balancing space constraints with functional needs. For example, corner showers are ideal for maximizing corner space, while walk-in designs can create a sense of openness. Glass enclosures are favored for their ability to reflect light and visually expand the room, especially when combined with clear glass panels. Curbless showers further contribute to a spacious feel by removing traditional barriers, allowing for smooth transitions from the bathroom floor to the shower area.
In small bathrooms, every inch counts. Incorporating built-in niches or shelves within the shower area provides storage for toiletries without cluttering the space. Compact fixtures, such as slim-profile showerheads and fixtures, help maintain a streamlined appearance. Additionally, strategic placement of lighting can brighten the area, making it appear larger and more welcoming. The choice of tiles and colors also plays a crucial role; light hues and large-format tiles reduce visual clutter and enhance the sense of space.
| Layout Type | Advantages |
|---|---|
| Corner Shower | Maximizes corner space, ideal for small bathrooms. |
| Walk-In Shower | Creates a seamless, open feel with minimal barriers. |
| Curbless Shower | Enhances accessibility and visual spaciousness. |
| Shower with Bench | Adds comfort without occupying much additional space. |
| Niche Storage | Provides discreet storage solutions. |
| Glass Enclosure | Reflects light and enlarges the appearance of the space. |
| Multi-Functional Fixtures | Optimizes functionality in limited space. |



